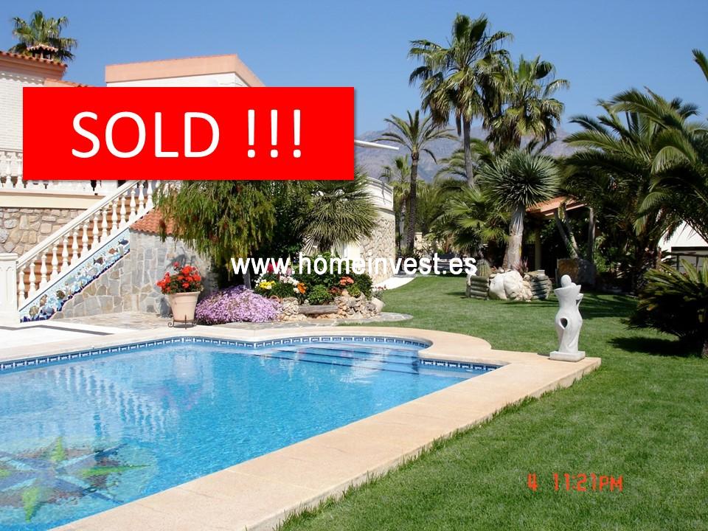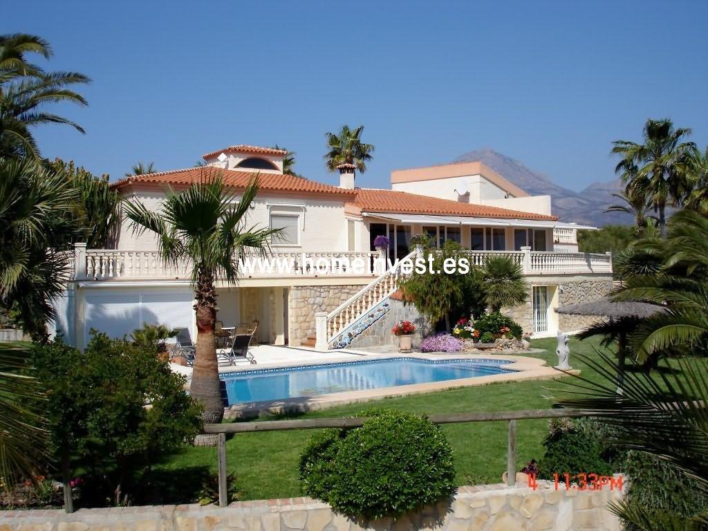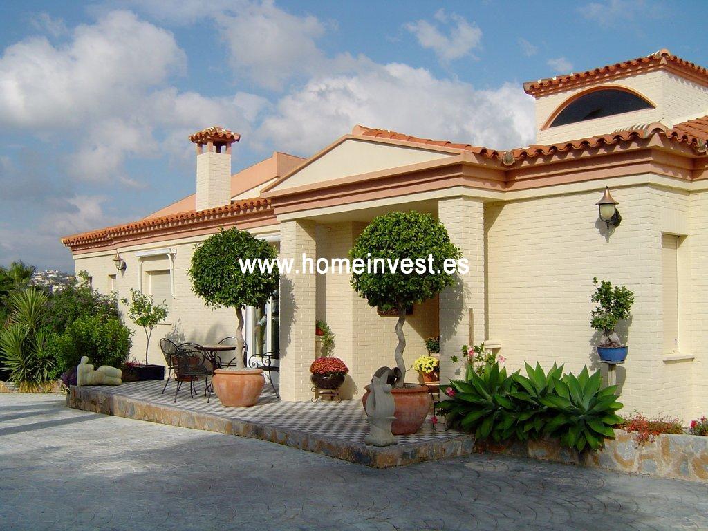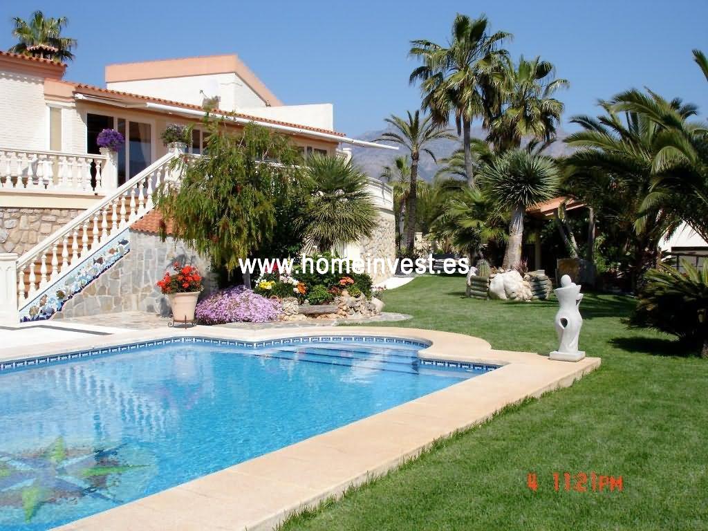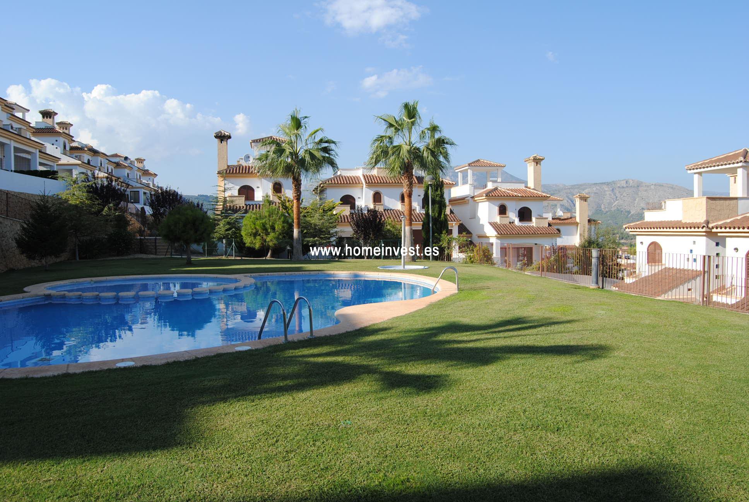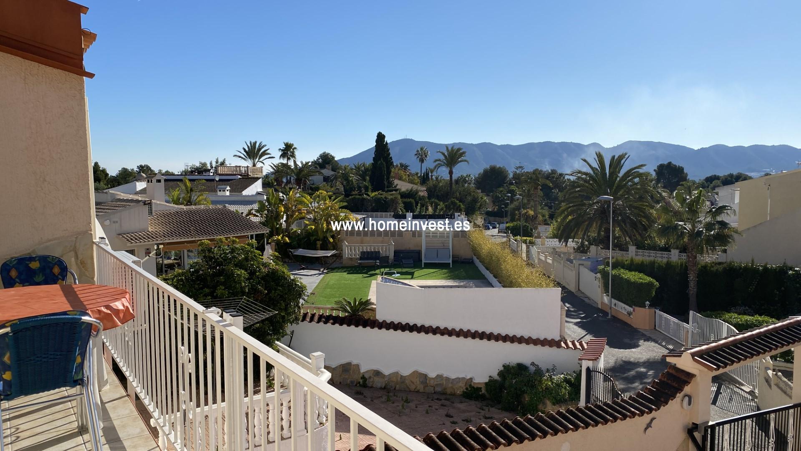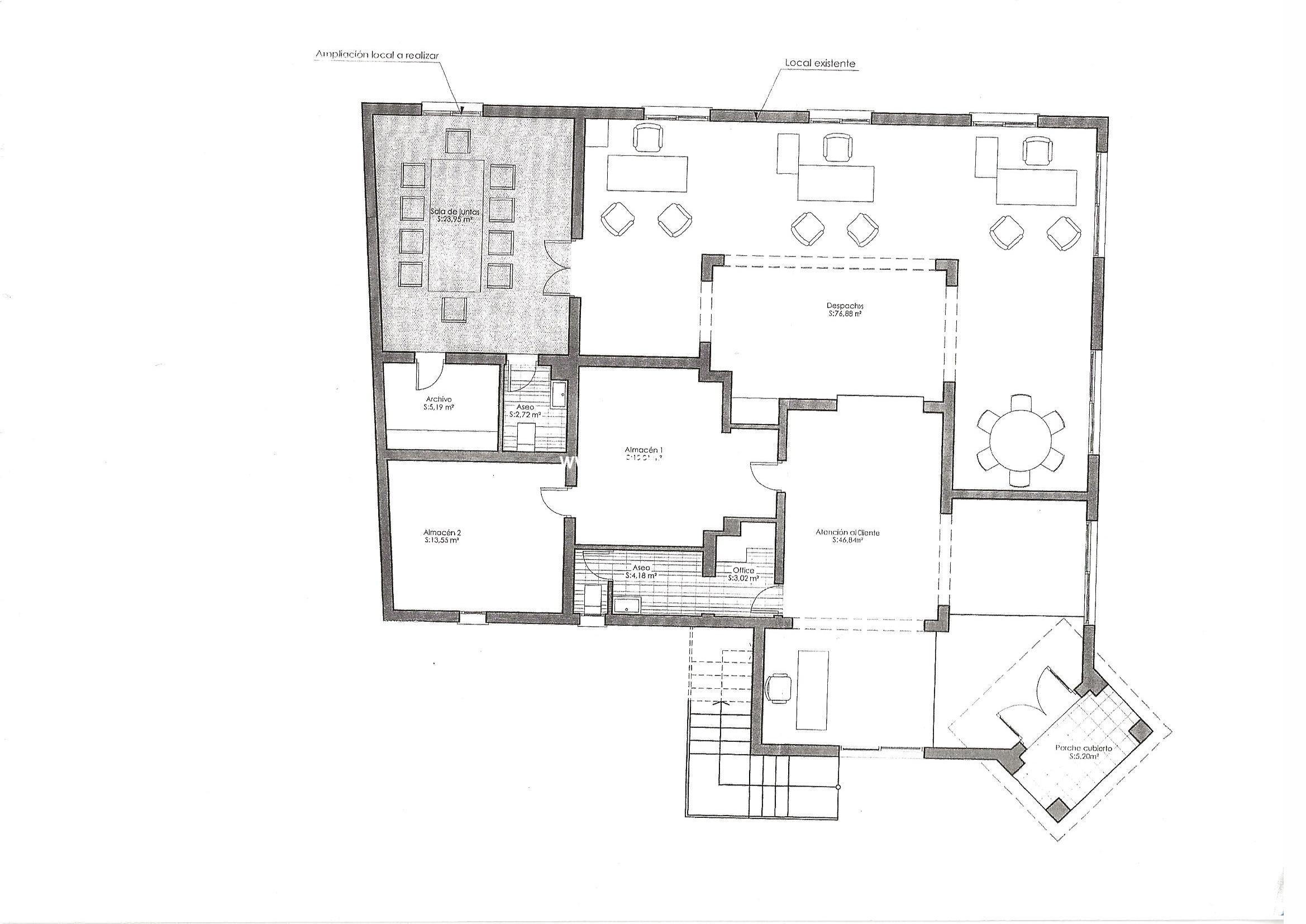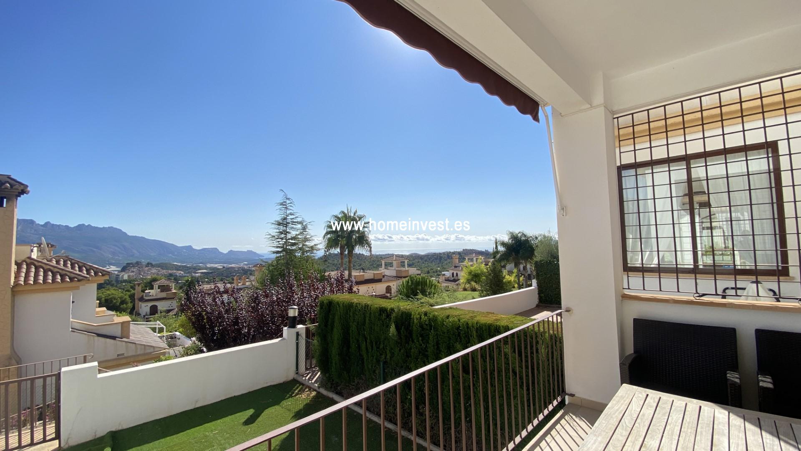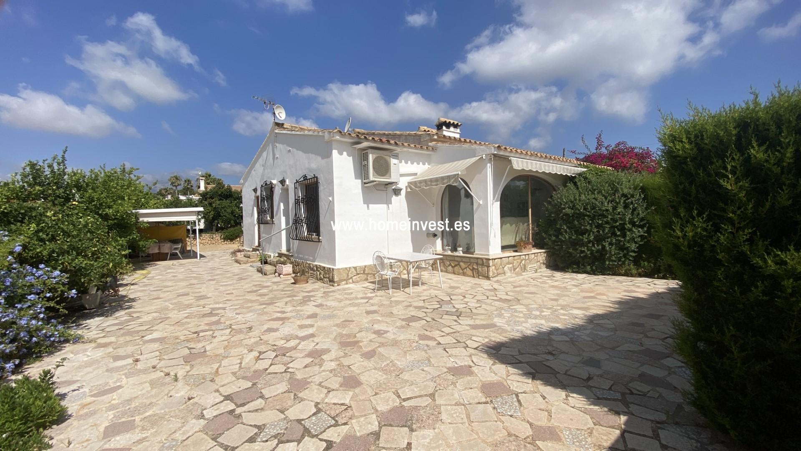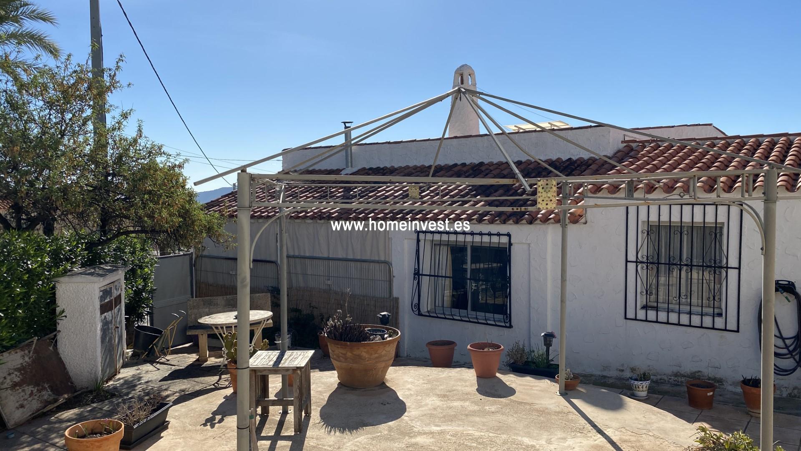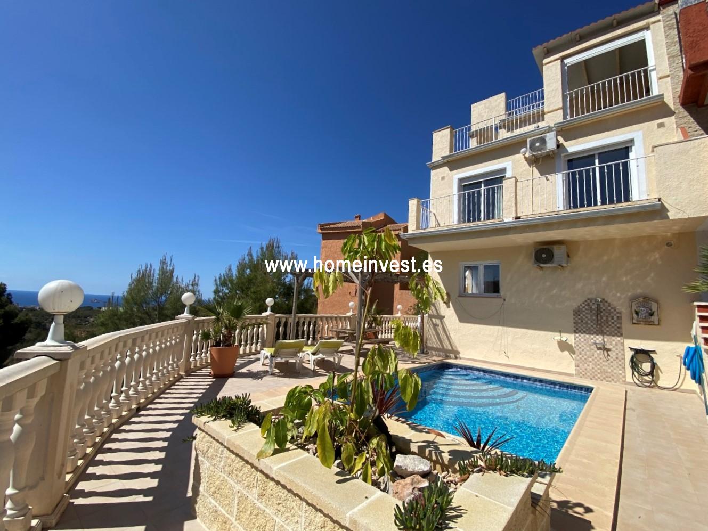- Parcela 5000m2
- Superficie 980m2
- Dormitorios 6
- Baños 4
Descripción
Big and ample 6 bedrooms villa on a green oasis 980 m2 build and 150 m2 terrace on a large plot 5,000 m2
· Main floor 350 m2 build with a large entrance hall with light-tower, small hallway to the sleeping area with 2 bedrooms with fully fitted wardrobes, and 1 master bedroom with en suite bathroom and security door. All rooms with air conditioning and central heating.
· Separate guest bathroom with bath, sink and toilet, central heating. · Very large open plan living room with fireplace, small dining room and a large dining room TV room, reading room, all with central heating. · Fully equipped kitchen, utility room with stacking boxes, second utility room with cabinets and sink reservoirs.
Ground-floor: · 250 m2 Garage for 4 cars, building space with shelves, workshop, storage cabinets and workbenches, highly built storageroom for washing machine, built-in cabinets for storage, and automatic insulated garage door. · Central heating and hot water diesel fuel tank 1000 Ltr. · Water treatment device connected to the kitchen. · Relaxation room with fully equipped bar, furniture and a full-size snooker table, air conditioning and heating. Apartment: 135 m2 with 15 m2 terrace · 3 bedrooms with separate heating and air conditioning · 1 bathroom with shower,bidet, toilet, sink, cupboards and washing machine. · 1 bathroom with shower, toilet, sink with cabinets. F.F. Kitchen with electric ceramic cooking-fire, oven, dishwasher refrigerator and extractor. · Hall , Large living room, , very nice veranda, guest wc. · Outdoor patio with awning. Summer kitchen : 30 m2 with gas stove with 4 burners, built-in refrigerator and sink, eating bar for 10 people, seating for 6 people , sun awning and wind canopy.
Large extra garage outside of the main house : 50m2 With Insulated garage door, for vehicles up to 3.30 meters height and 9 meters in length Swimming pool: 10 m x 5 m with Automatic pool cleaning system with electric shutters and double heatpump of 85.000 Ltr Outdoor shower with hot water, toilets, storage for pillows, reclining seats and towels. Various: · Sun awnings: the house has en total 10 pieces · Alarm system for the entire house with 13 sensors, with central inside and exterior alarm, wireless connection · Concrete water reservoir 90,000 Ltrs connected to the draining system of the house and driveway · Lawn of 500 m2 with fully automatic watering system · Petanque official size with drainage. · Automatic watering system front and back yard, and orchard · Drains: all drains are connected to main sewage sytem. · Solar panels: fully automatic rotating horizontal, vertical, east-west ,3600-watt peak, independently operable with inverters and batteries, connected the mains. · Reception antena for telephone and internet with connection to Wipzona. · Satellite dish Astra 19 and 23
· Main floor 350 m2 build with a large entrance hall with light-tower, small hallway to the sleeping area with 2 bedrooms with fully fitted wardrobes, and 1 master bedroom with en suite bathroom and security door. All rooms with air conditioning and central heating.
· Separate guest bathroom with bath, sink and toilet, central heating. · Very large open plan living room with fireplace, small dining room and a large dining room TV room, reading room, all with central heating. · Fully equipped kitchen, utility room with stacking boxes, second utility room with cabinets and sink reservoirs.
Ground-floor: · 250 m2 Garage for 4 cars, building space with shelves, workshop, storage cabinets and workbenches, highly built storageroom for washing machine, built-in cabinets for storage, and automatic insulated garage door. · Central heating and hot water diesel fuel tank 1000 Ltr. · Water treatment device connected to the kitchen. · Relaxation room with fully equipped bar, furniture and a full-size snooker table, air conditioning and heating. Apartment: 135 m2 with 15 m2 terrace · 3 bedrooms with separate heating and air conditioning · 1 bathroom with shower,bidet, toilet, sink, cupboards and washing machine. · 1 bathroom with shower, toilet, sink with cabinets. F.F. Kitchen with electric ceramic cooking-fire, oven, dishwasher refrigerator and extractor. · Hall , Large living room, , very nice veranda, guest wc. · Outdoor patio with awning. Summer kitchen : 30 m2 with gas stove with 4 burners, built-in refrigerator and sink, eating bar for 10 people, seating for 6 people , sun awning and wind canopy.
Large extra garage outside of the main house : 50m2 With Insulated garage door, for vehicles up to 3.30 meters height and 9 meters in length Swimming pool: 10 m x 5 m with Automatic pool cleaning system with electric shutters and double heatpump of 85.000 Ltr Outdoor shower with hot water, toilets, storage for pillows, reclining seats and towels. Various: · Sun awnings: the house has en total 10 pieces · Alarm system for the entire house with 13 sensors, with central inside and exterior alarm, wireless connection · Concrete water reservoir 90,000 Ltrs connected to the draining system of the house and driveway · Lawn of 500 m2 with fully automatic watering system · Petanque official size with drainage. · Automatic watering system front and back yard, and orchard · Drains: all drains are connected to main sewage sytem. · Solar panels: fully automatic rotating horizontal, vertical, east-west ,3600-watt peak, independently operable with inverters and batteries, connected the mains. · Reception antena for telephone and internet with connection to Wipzona. · Satellite dish Astra 19 and 23
Detalles
- Vistas al mar
- Vistas a la montaña
- Trastero
- Lavadero
- Aire acondicionado
- Calefacción diesel
- Piscina 10 x 5
- BBQ ( )
- Solarium ( 1)
- Jardín ( landscaped)
- Garaje ( 4 cars)
- Orientación ( SE)
Calificacion Energetica:
n
Localización
Propiedades Similares
925.000 €

- sup. parcela 2300 m2
- m2 construidos. 225 m2
- 4 Dormitorios
- 2 3








